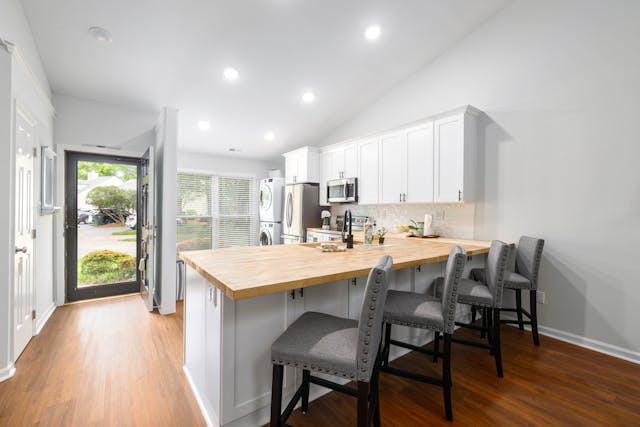Introduction
When it comes to home improvement, few upgrades offer as much value and impact as kitchen remodeling. Whether you’re enhancing your current layout or starting from scratch, a well-designed kitchen can improve functionality, increase your home’s resale value, and create a more enjoyable living space.
But to get it right, you need a strategic approach that blends beauty, practicality, and personalization. Follow these 12 smart rules to ensure your kitchen remodel delivers lasting satisfaction.
1. Start with How You Use the Kitchen Daily
Every kitchen remodel should begin with a lifestyle assessment. Are you a home chef who needs ample prep space? Do you entertain often? Maybe your kitchen doubles as a work or homework zone. Understanding how your family uses the kitchen allows you to design a layout that supports your habits and makes day-to-day life easier.
2. Ditch the Triangle, Embrace Zoning
The traditional kitchen work triangle (sink, stove, fridge) isn’t a one-size-fits-all solution anymore. Today’s kitchen remodeling projects focus on activity zones instead. Consider separate zones for food prep, cooking, baking, cleaning, and coffee or beverage service. This helps create a more functional flow and accommodates multiple users at once.
3. Think Storage-First, Not Just Style-First
It’s easy to get caught up in aesthetics, but storage makes or breaks kitchen functionality. During your kitchen remodeling planning, prioritize deep drawers, adjustable shelves, lazy Susans, and pull-out organizers. Don’t forget vertical space, adding upper cabinets or open shelves can boost storage without crowding the floor plan.
4. Layered Lighting Is Non-Negotiable
One overhead light won’t cut it. Combine ambient lighting (recessed or ceiling-mounted), task lighting (under-cabinet LEDs or pendants), and accent lighting (in-cabinet or toe-kick lighting) to illuminate every part of the kitchen. Good lighting enhances safety, sets the mood, and shows off your design details.
5. Maintain Flow with Sufficient Clearance
Ensure there’s ample space between counters, appliances, and the island. At least 42 to 48 inches of clearance in traffic areas is ideal for ease of movement. If space is tight, prioritize open flow where people gather most, like around the sink and fridge.
6. Design for More Than One Cook
Modern households often have multiple people preparing food simultaneously. To accommodate this, your kitchen remodeling layout should allow for dual prep zones, duplicate essentials (like cutting boards or trash bins), and designated task areas to prevent bottlenecks.
7. Drawers Beat Cabinets for Accessibility
Deep drawers offer easier access than traditional base cabinets. They make pots, pans, and pantry items accessible at a glance. Consider organizing them with dividers or peg systems to keep things tidy. This small shift dramatically improves efficiency.
8. Build a Purpose-Driven Island
Your island can be so much more than a prep station. Design it to suit your lifestyle: include bar seating, open shelves for cookbooks, a built-in microwave, or even a sink. Just ensure the island isn’t overcrowded and allows smooth movement around it.
9. Maximize Every Square Inch
Kitchen remodeling is an opportunity to reclaim lost space. Install toe-kick drawers for baking trays, use corner carousels for awkward angles, and mount racks or magnetic strips for utensils. Even the back of cabinet doors can house measuring spoons or spice racks.
10. Make Appliances Disappear (If You Want To)
Today’s kitchen design favors clean lines and cohesive aesthetics. Consider panel-ready appliances that blend with cabinetry, and place small appliances like microwaves or coffee machines in appliance garages or under-counter niches.
11. Choose Timeless, Durable Materials
Durability should guide your selection of surfaces. Quartz countertops, porcelain tile backsplashes, and engineered wood or LVT flooring hold up well to wear while looking beautiful for years. These choices are smart investments in both style and longevity.
12. Stay Aligned with Your Budget and Lifestyle
The best kitchen remodeling projects reflect real-world needs and realistic budgets. Don’t chase trends that don’t serve your family. A great kitchen isn’t the one that wows your guests but the one that makes your life easier and more joyful every single day.
Conclusion
A successful kitchen remodeling project marries thoughtful planning with practical design choices. From layout and lighting to storage and materials, every decision should support your lifestyle and optimize your home’s heart.
These 12 rules will guide you toward a space that’s beautiful, functional, and future-ready. When executed well, your new kitchen won’t just look amazing—it will work better in every way.
FAQs
- What is the best layout for a kitchen remodel?
There’s no one-size-fits-all answer. The best layout supports how your household uses the kitchen. Open floor plans, U-shaped kitchens, and galley styles all have benefits, depending on your needs. - How much should I budget for kitchen remodeling?
Budgets vary, but a quality mid-range remodel typically costs $20,000–$50,000. Be sure to set aside 10-20% for unexpected costs. - Is a kitchen island necessary?
Not always, but it can significantly enhance functionality and storage. Only include an island if your kitchen has enough space to maintain good flow around it. - How long does a kitchen remodel usually take?
On average, it takes 6–10 weeks once construction begins. Planning, design, and ordering materials can take several weeks before that. - What are some kitchen remodeling mistakes to avoid?
Common pitfalls include poor lighting, insufficient storage, ignoring workflow, over-customization, and underestimating the budget. - Do I need permits for kitchen remodeling?
Yes, especially if you’re moving plumbing, electrical, or structural elements. Always check with local building authorities. - Can I live in my home during a kitchen remodel?
Yes, but expect dust, noise, and limited kitchen access. Set up a temporary kitchen space elsewhere in your home for convenience.
Also read: https://fafsa.co.uk/emotional-power-of-colour/

